Heirloom Flats - Apartment Living in Bloomfield, CT
About
Office Hours
Monday through Friday: 9:00 AM to 6:00 PM. Saturday: 10:00 AM to 5:00 PM. Sunday: 12:00 PM to 5:00 PM.
Discover a place where handmade is better, at a community that brings together farmhouse modern apartments, eclectic design and one-of-a-kind amenities, all crafted and curated with care. This timelessly designed apartment community is filled to the brim with an ever expanding collection of art, furniture, keepsakes, recipes, friends, and stories. Each detail of Heirloom Flats has been carefully thought out and designed with purpose, from the grilling setup in the Harvest Shed, to the gazebo built by fifth-generation timber farmers in Maine.
With global restaurants, everyday conveniences, and an abundance of green space, Bloomfield is just as wonderful as it sounds—only better.
Our neighbors pretty much sum it up: a stately town hall, public library, and village green, surrounded by a medley of Thai, Japanese, Jamaican, Italian, Chinese, and American restaurants. It’s the Bloomfield vibe—classic small town with a global twist. There’s a movie theater, pharmacies, banks, gourmet grocers, and wine stores. And at Heirloom Flats, it’s all just a short walk from your doorstep. We absolutely love it, and we think you will too.
Specials
🌷Spring into Savings!🌷
Valid 2025-04-15 to 2025-05-14
Up to 1.5 months free on select homes
Floor Plans
0 Bedroom Floor Plan
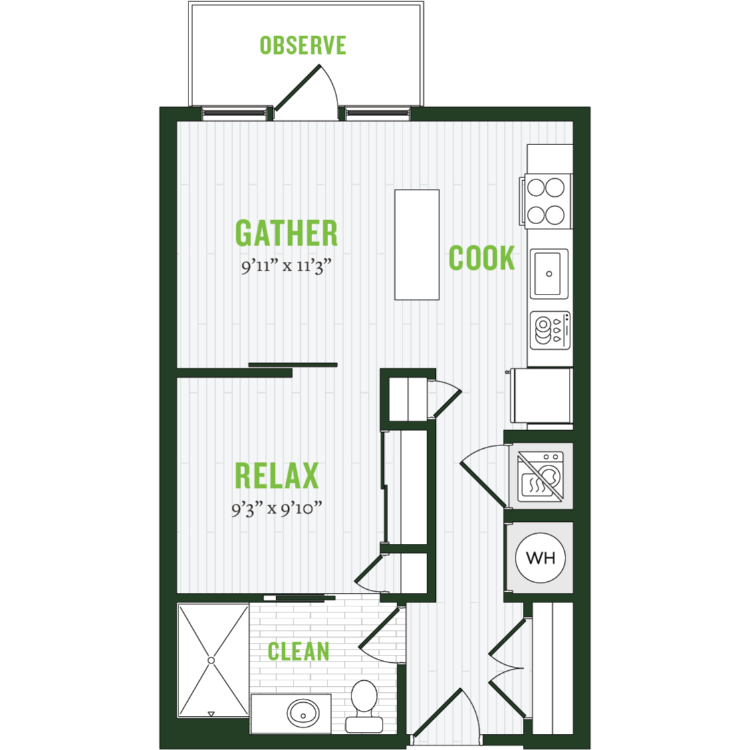
S1
Details
- Beds: Studio
- Baths: 1
- Square Feet: 542
- Rent: Call for details.
- Deposit: One Month’s Rent or ask about our RentersPlus Package*
Floor Plan Amenities
- Gas Cooking Ranges
- Stainless Steel Appliances
- Granite Countertops
- Custom-built, Movable Kitchen Island
- Sliding Wooden Barn Doors
- Open-Concept Floor Plans
- Subway Tile Bathrooms with Soaking Tubs and Linen Closets
- Huge Walk-in Closets
- Washer and Dryer in Every Unit
- Outdoor Balconies
* in select apartment homes
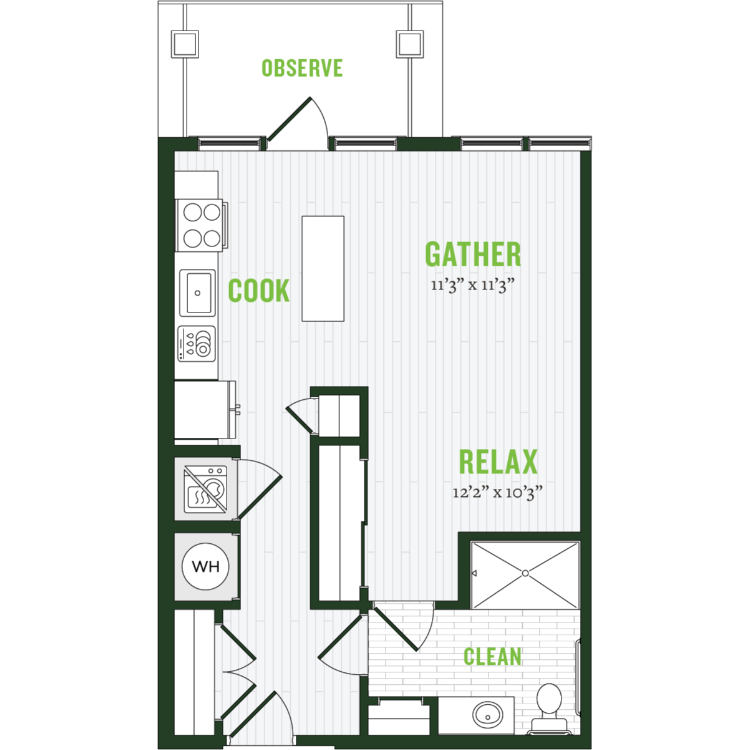
S2
Details
- Beds: Studio
- Baths: 1
- Square Feet: 582
- Rent: Call for details.
- Deposit: One Month’s Rent or ask about our RentersPlus Package*
Floor Plan Amenities
- Gas Cooking Ranges
- Stainless Steel Appliances
- Granite Countertops
- Custom-built, Movable Kitchen Island
- Sliding Wooden Barn Doors
- Open-Concept Floor Plans
- Subway Tile Bathrooms with Soaking Tubs and Linen Closets
- Huge Walk-in Closets
- Washer and Dryer in Every Unit
- Outdoor Balconies
* in select apartment homes
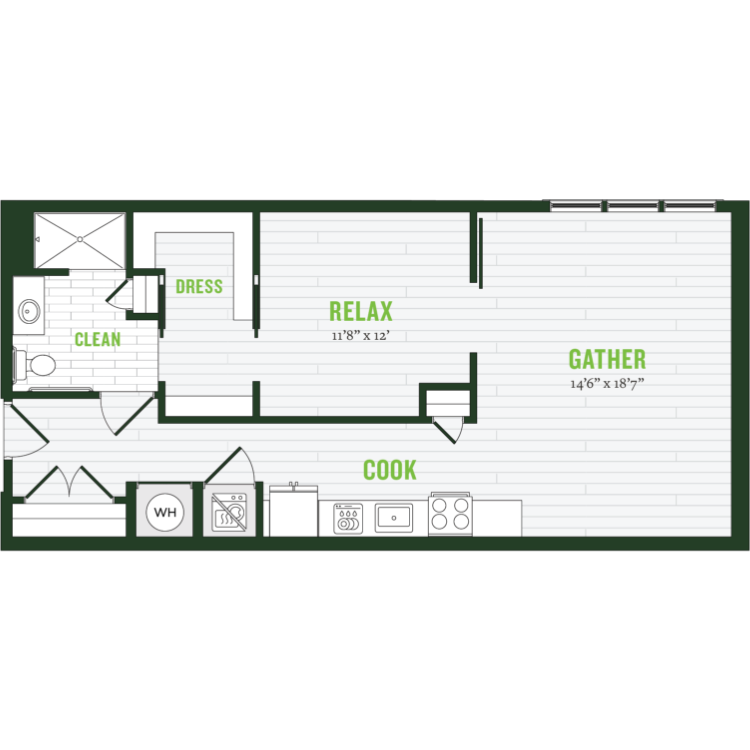
S3
Details
- Beds: Studio
- Baths: 1
- Square Feet: 817
- Rent: Call for details.
- Deposit: Call for details.
Floor Plan Amenities
- Gas Cooking Ranges
- Stainless Steel Appliances
- Granite Countertops
- Custom-built, Movable Kitchen Island
- Sliding Wooden Barn Doors
- Open-Concept Floor Plans
- Subway Tile Bathrooms with Soaking Tubs and Linen Closets
- Huge Walk-in Closets
- Washer and Dryer in Every Unit
- Outdoor Balconies
* in select apartment homes
1 Bedroom Floor Plan
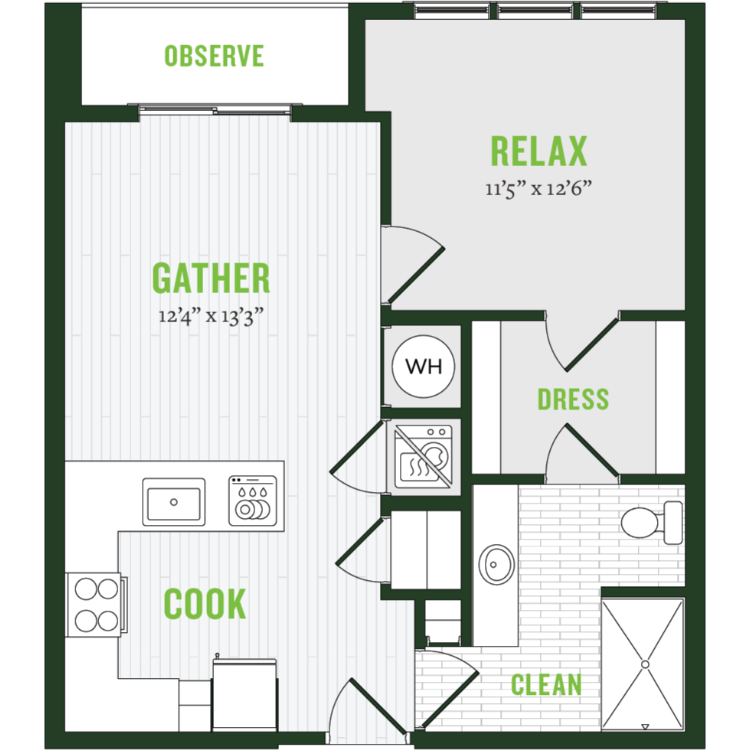
A1
Details
- Beds: 1 Bedroom
- Baths: 1
- Square Feet: 680
- Rent: $2118
- Deposit: One Month’s Rent or ask about our RentersPlus Package*
Floor Plan Amenities
- Gas Cooking Ranges
- Stainless Steel Appliances
- Granite Countertops
- Custom-built, Movable Kitchen Island
- Sliding Wooden Barn Doors
- Open-Concept Floor Plans
- Subway Tile Bathrooms with Soaking Tubs and Linen Closets
- Huge Walk-in Closets
- Washer and Dryer in Every Unit
- Outdoor Balconies
* in select apartment homes
Floor Plan Photos
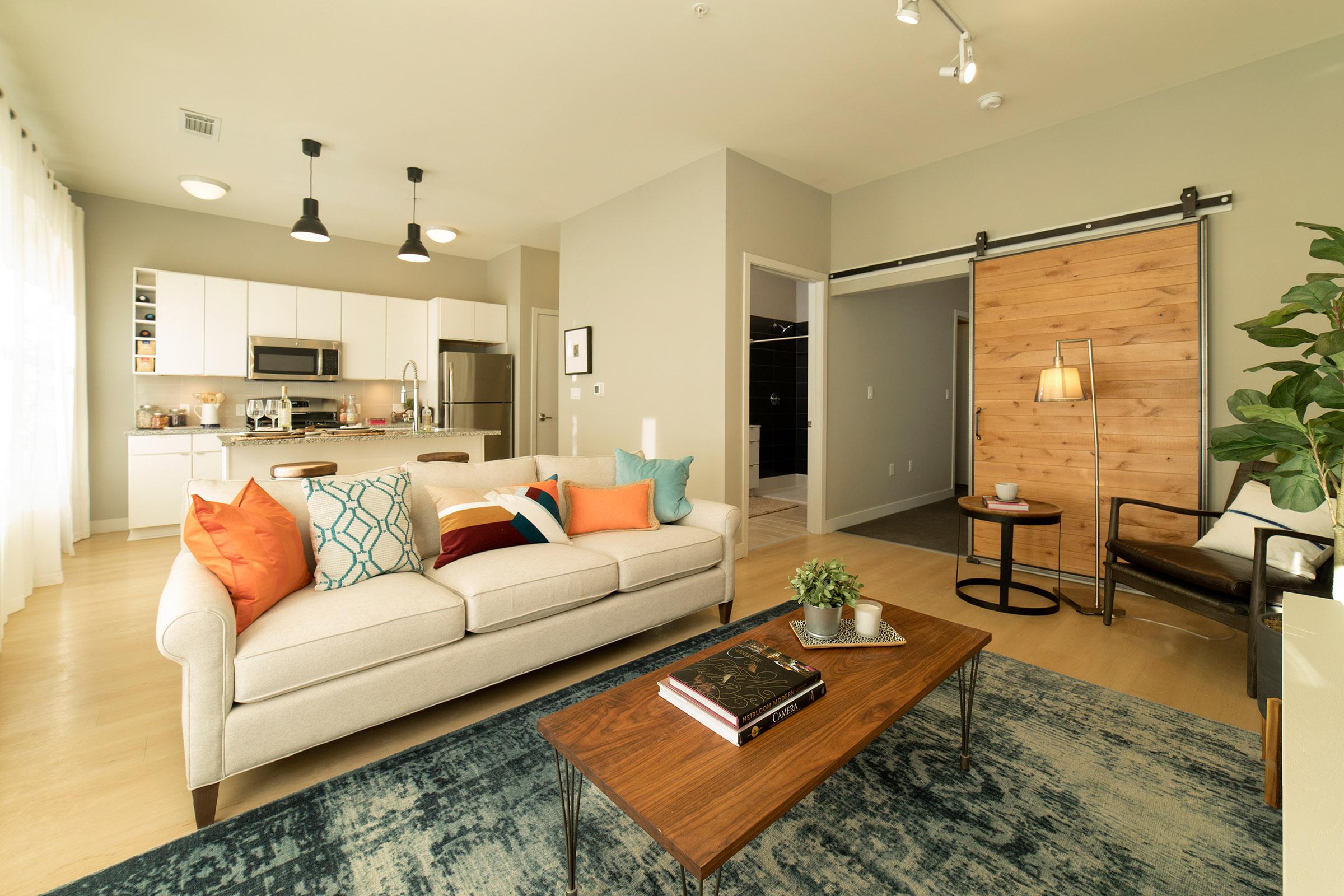
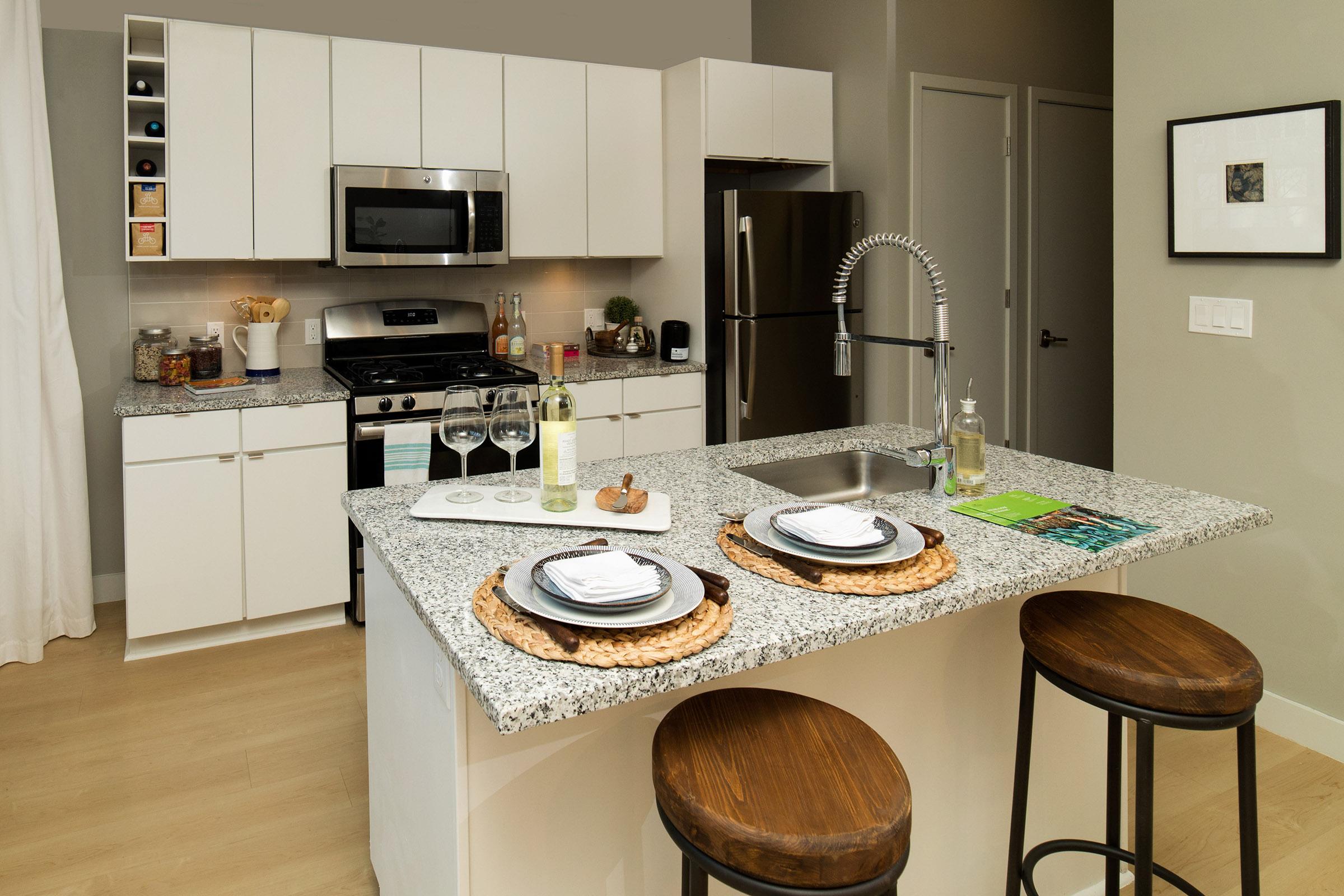
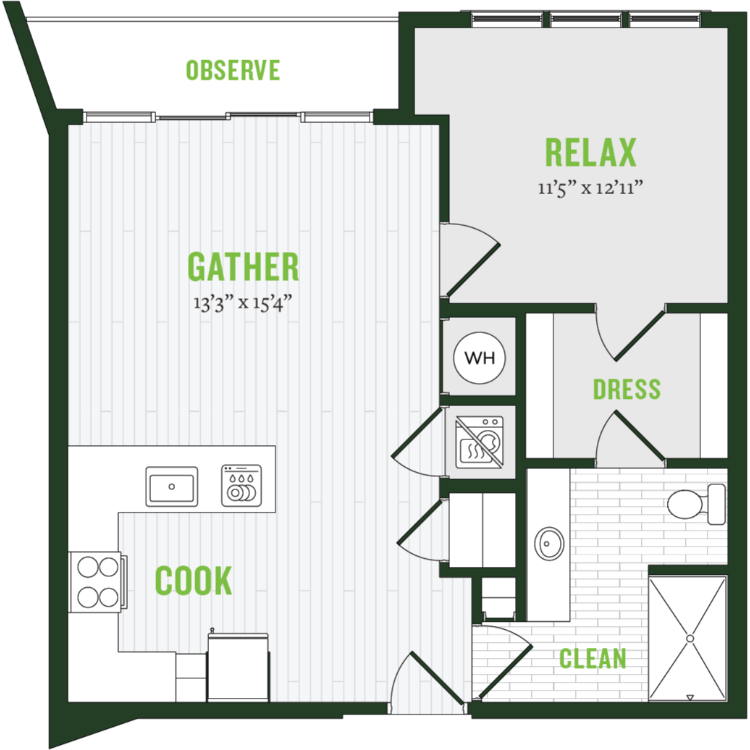
A1B
Details
- Beds: 1 Bedroom
- Baths: 1
- Square Feet: 723
- Rent: Call for details.
- Deposit: One Month’s Rent or ask about our RentersPlus Package*
Floor Plan Amenities
- Gas Cooking Ranges
- Stainless Steel Appliances
- Granite Countertops
- Custom-built, Movable Kitchen Island
- Sliding Wooden Barn Doors
- Open-Concept Floor Plans
- Subway Tile Bathrooms with Soaking Tubs and Linen Closets
- Huge Walk-in Closets
- Washer and Dryer in Every Unit
- Outdoor Balconies
* in select apartment homes
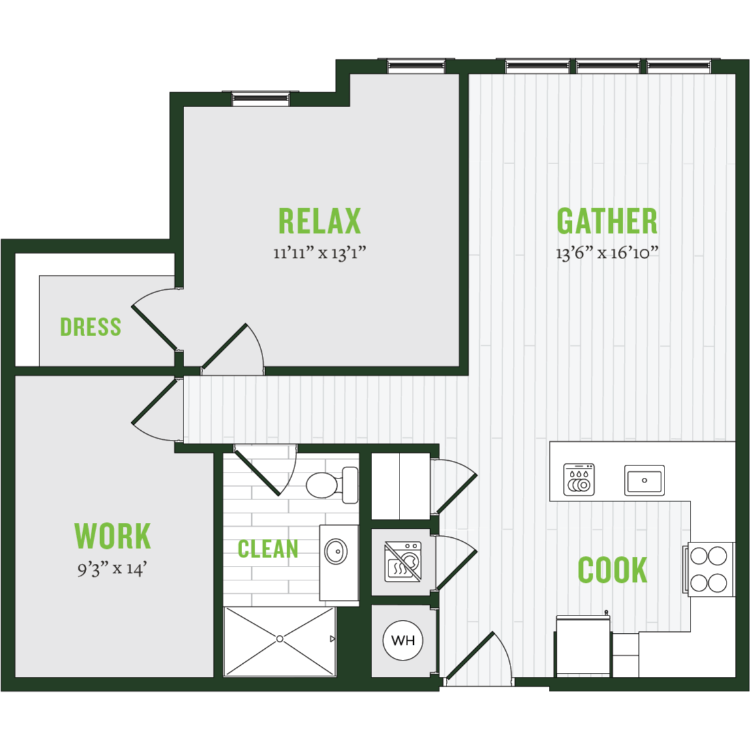
A1C
Details
- Beds: 1 Bedroom
- Baths: 1
- Square Feet: 871
- Rent: Call for details.
- Deposit: Call for details.
Floor Plan Amenities
- Gas Cooking Ranges
- Stainless Steel Appliances
- Granite Countertops
- Custom-built, Movable Kitchen Island
- Sliding Wooden Barn Doors
- Open-Concept Floor Plans
- Subway Tile Bathrooms with Soaking Tubs and Linen Closets
- Huge Walk-in Closets
- Washer and Dryer in Every Unit
- Outdoor Balconies
* in select apartment homes
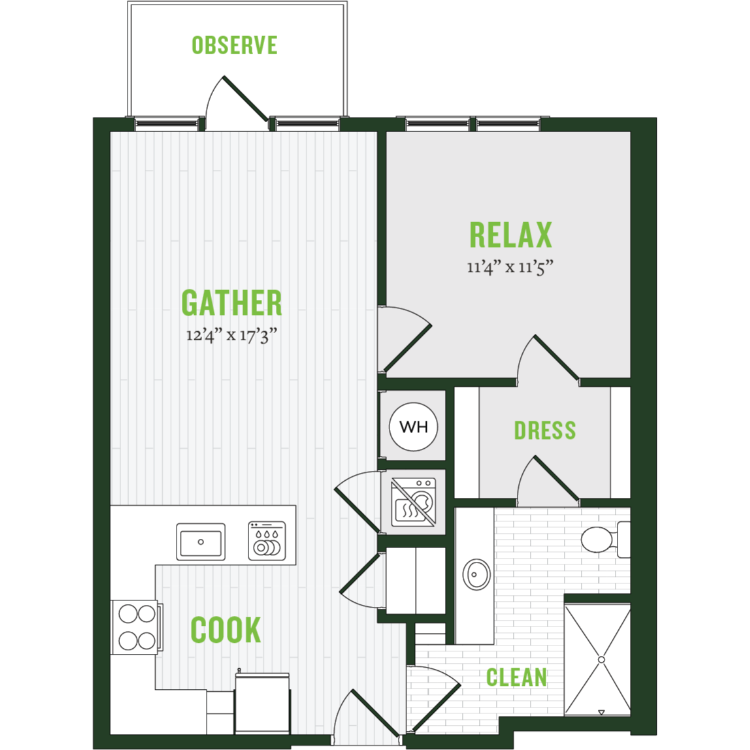
A2
Details
- Beds: 1 Bedroom
- Baths: 1
- Square Feet: 718
- Rent: Call for details.
- Deposit: Call for details.
Floor Plan Amenities
- Gas Cooking Ranges
- Stainless Steel Appliances
- Granite Countertops
- Custom-built, Movable Kitchen Island
- Sliding Wooden Barn Doors
- Open-Concept Floor Plans
- Subway Tile Bathrooms with Soaking Tubs and Linen Closets
- Huge Walk-in Closets
- Washer and Dryer in Every Unit
- Outdoor Balconies
* in select apartment homes
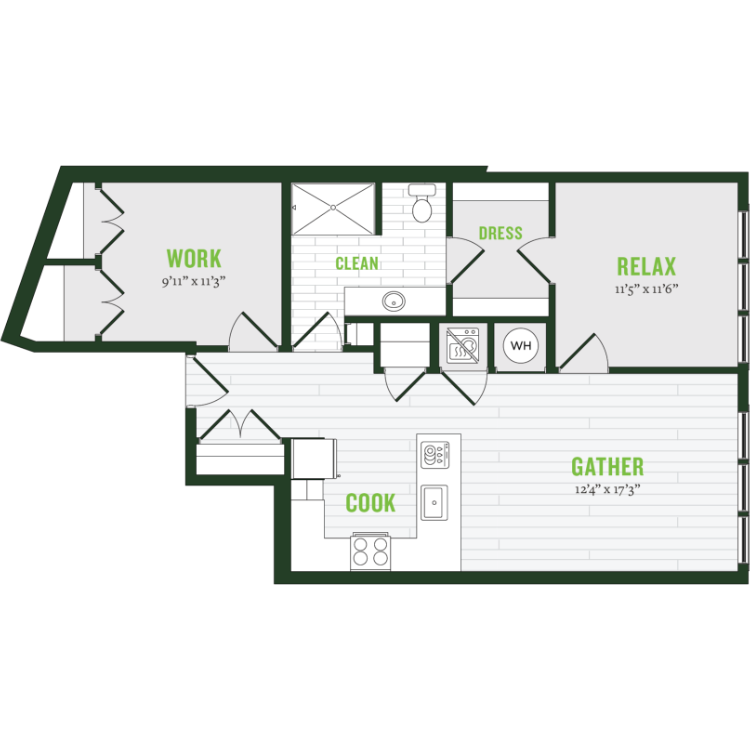
A2B
Details
- Beds: 1 Bedroom
- Baths: 1
- Square Feet: 944
- Rent: Call for details.
- Deposit: Call for details.
Floor Plan Amenities
- Gas Cooking Ranges
- Stainless Steel Appliances
- Granite Countertops
- Custom-built, Movable Kitchen Island
- Sliding Wooden Barn Doors
- Open-Concept Floor Plans
- Subway Tile Bathrooms with Soaking Tubs and Linen Closets
- Huge Walk-in Closets
- Washer and Dryer in Every Unit
- Outdoor Balconies
* in select apartment homes
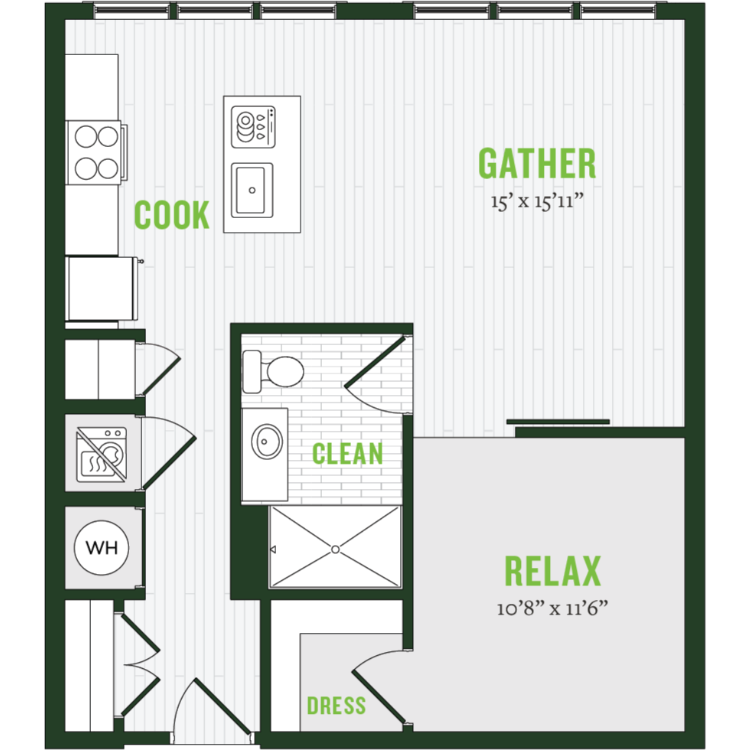
A3
Details
- Beds: 1 Bedroom
- Baths: 1
- Square Feet: 723
- Rent: $2069-$2324
- Deposit: Call for details.
Floor Plan Amenities
- Gas Cooking Ranges
- Stainless Steel Appliances
- Granite Countertops
- Custom-built, Movable Kitchen Island
- Sliding Wooden Barn Doors
- Open-Concept Floor Plans
- Subway Tile Bathrooms with Soaking Tubs and Linen Closets
- Huge Walk-in Closets
- Washer and Dryer in Every Unit
- Outdoor Balconies
* in select apartment homes
Floor Plan Photos
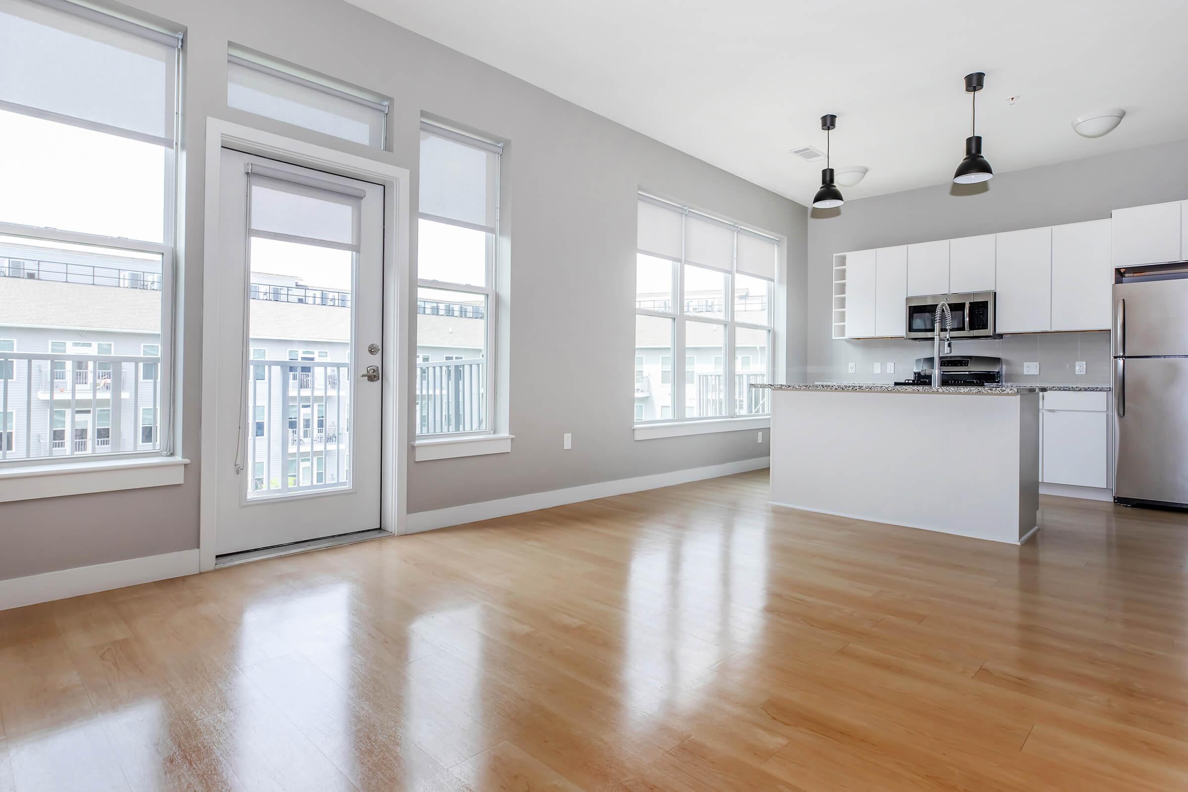
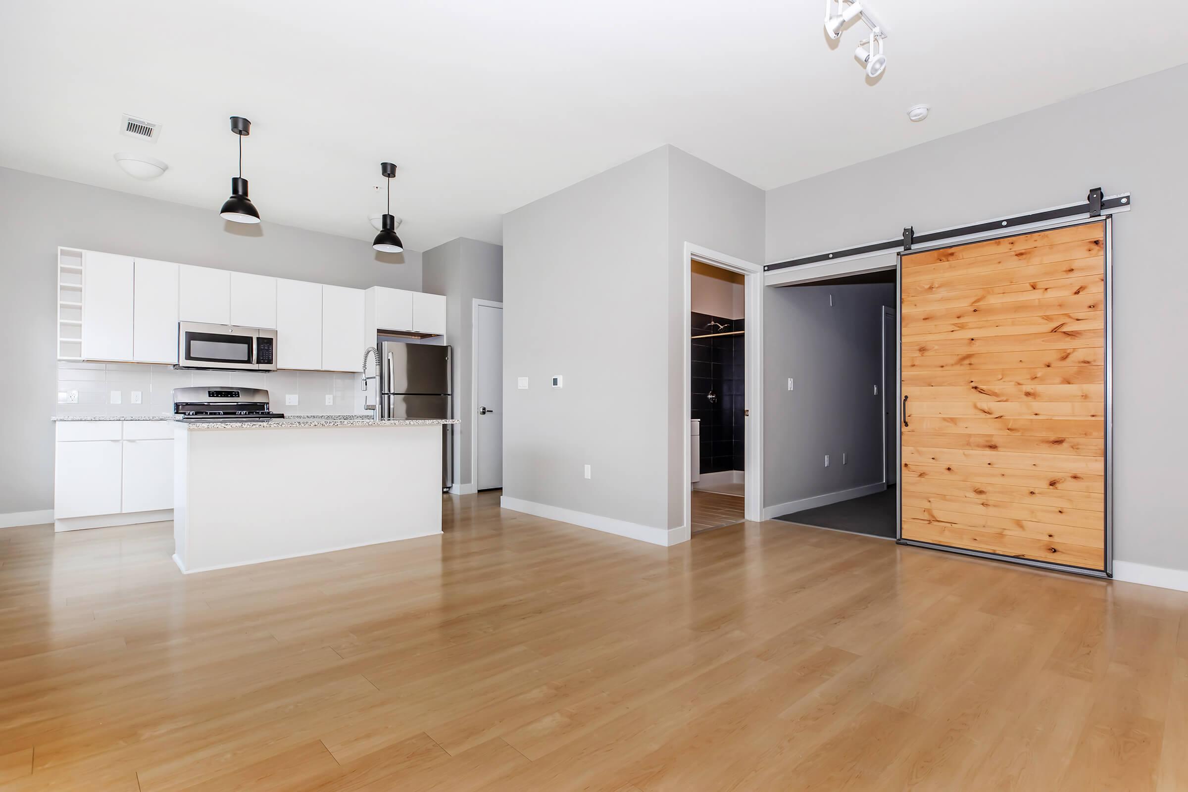
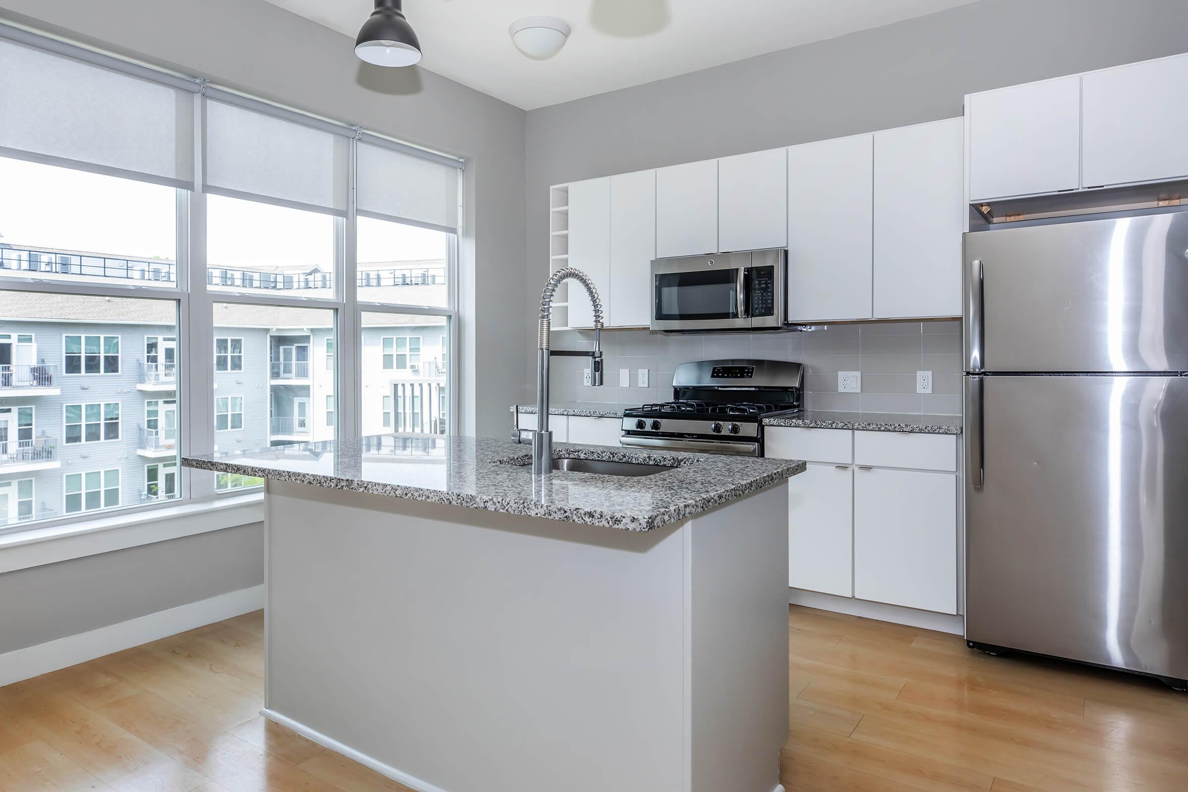
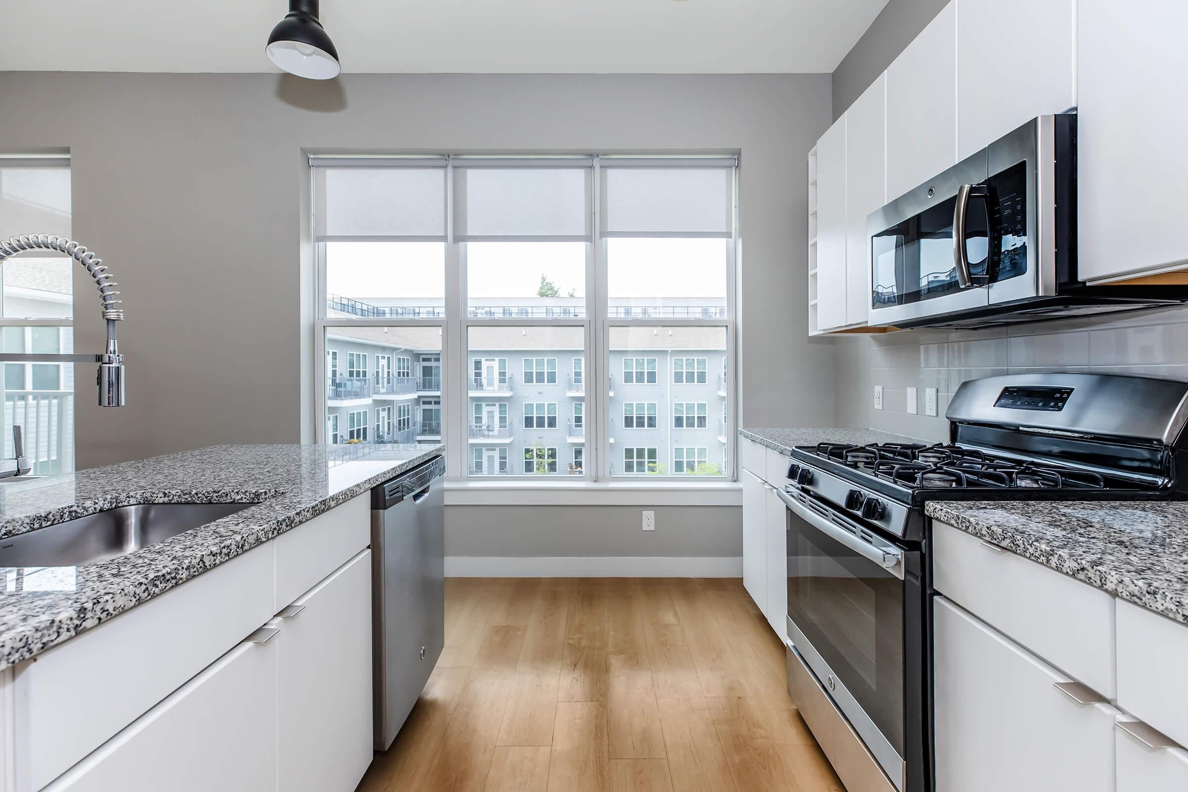
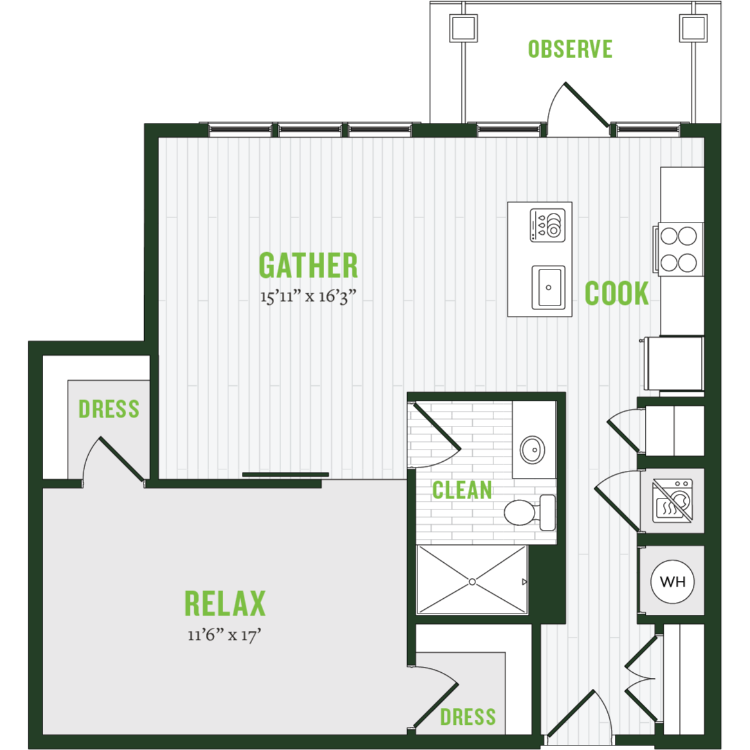
A1-1
Details
- Beds: 1 Bedroom
- Baths: 1
- Square Feet: 864
- Rent: Call for details.
- Deposit: Call for details.
Floor Plan Amenities
- Gas Cooking Ranges
- Stainless Steel Appliances
- Granite Countertops
- Custom-built, Movable Kitchen Island
- Sliding Wooden Barn Doors
- Open-Concept Floor Plans
- Subway Tile Bathrooms with Soaking Tubs and Linen Closets
- Huge Walk-in Closets
- Washer and Dryer in Every Unit
- Outdoor Balconies
* in select apartment homes
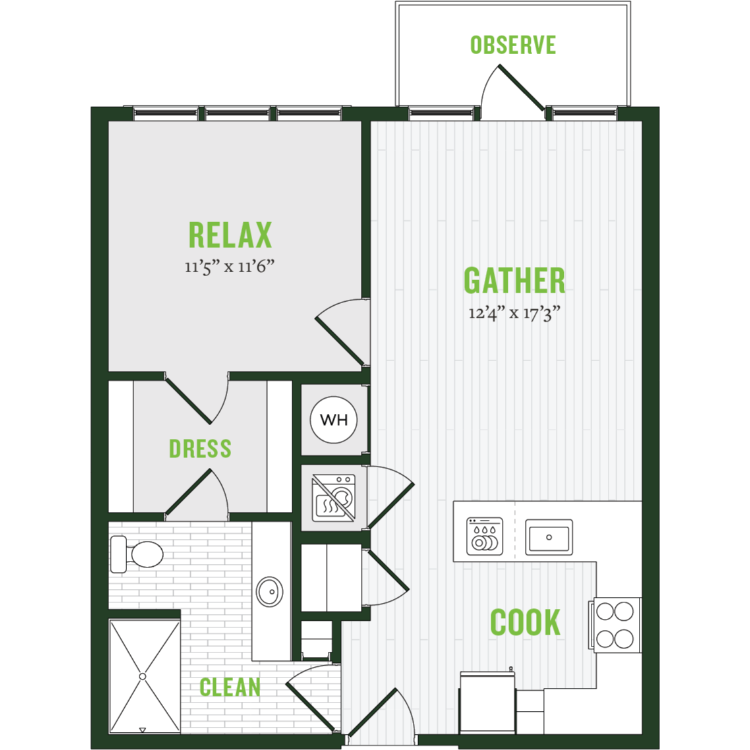
A4
Details
- Beds: 1 Bedroom
- Baths: 1
- Square Feet: 723
- Rent: $2304
- Deposit: Call for details.
Floor Plan Amenities
- Gas Cooking Ranges
- Stainless Steel Appliances
- Granite Countertops
- Custom-built, Movable Kitchen Island
- Sliding Wooden Barn Doors
- Open-Concept Floor Plans
- Subway Tile Bathrooms with Soaking Tubs and Linen Closets
- Huge Walk-in Closets
- Washer and Dryer in Every Unit
- Outdoor Balconies
* in select apartment homes
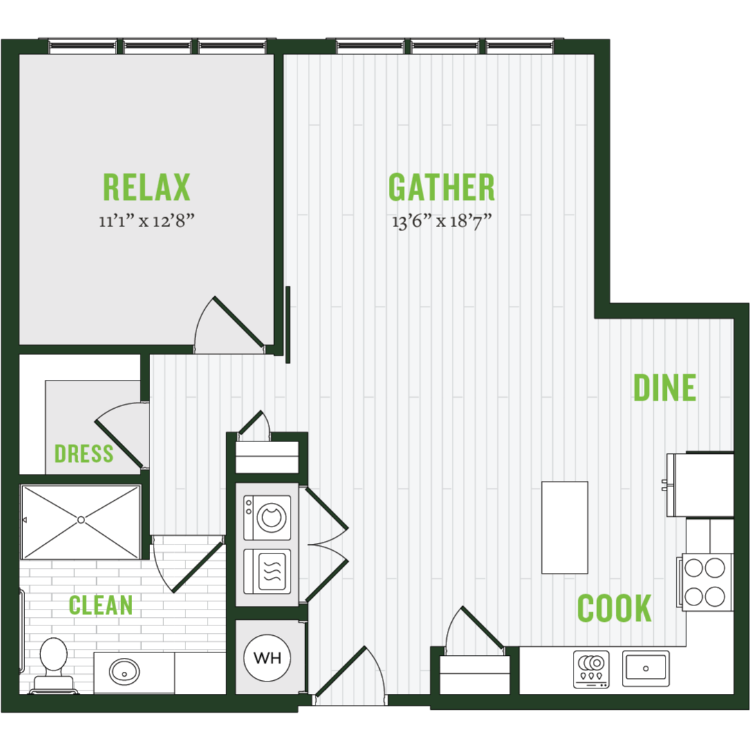
A5
Details
- Beds: 1 Bedroom
- Baths: 1
- Square Feet: 854
- Rent: Call for details.
- Deposit: Call for details.
Floor Plan Amenities
- Gas Cooking Ranges
- Stainless Steel Appliances
- Granite Countertops
- Custom-built, Movable Kitchen Island
- Sliding Wooden Barn Doors
- Open-Concept Floor Plans
- Subway Tile Bathrooms with Soaking Tubs and Linen Closets
- Huge Walk-in Closets
- Washer and Dryer in Every Unit
- Outdoor Balconies
* in select apartment homes
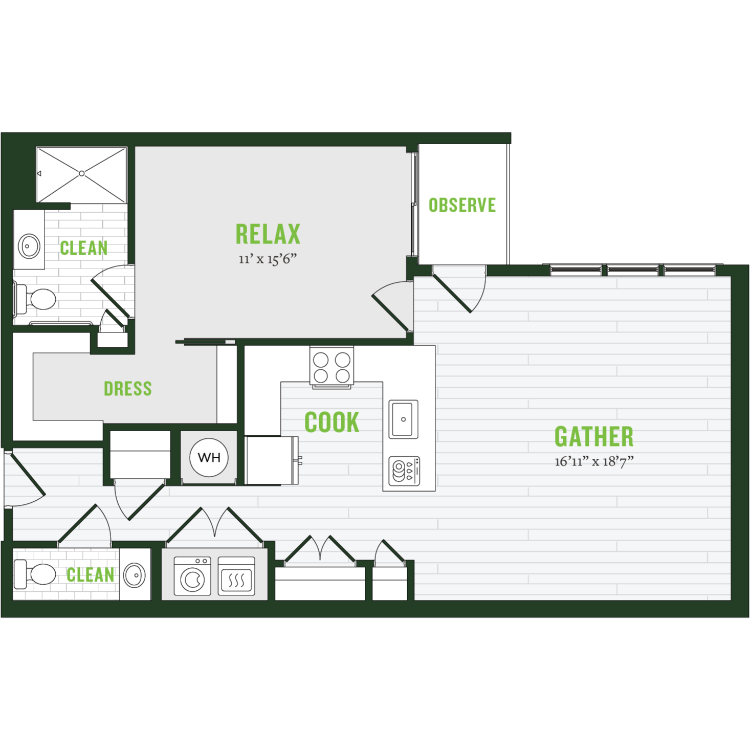
A6
Details
- Beds: 1 Bedroom
- Baths: 1.5
- Square Feet: 988
- Rent: Call for details.
- Deposit: Call for details.
Floor Plan Amenities
- Gas Cooking Ranges
- Stainless Steel Appliances
- Granite Countertops
- Custom-built, Movable Kitchen Island
- Sliding Wooden Barn Doors
- Open-Concept Floor Plans
- Subway Tile Bathrooms with Soaking Tubs and Linen Closets
- Huge Walk-in Closets
- Washer and Dryer in Every Unit
- Outdoor Balconies
* in select apartment homes
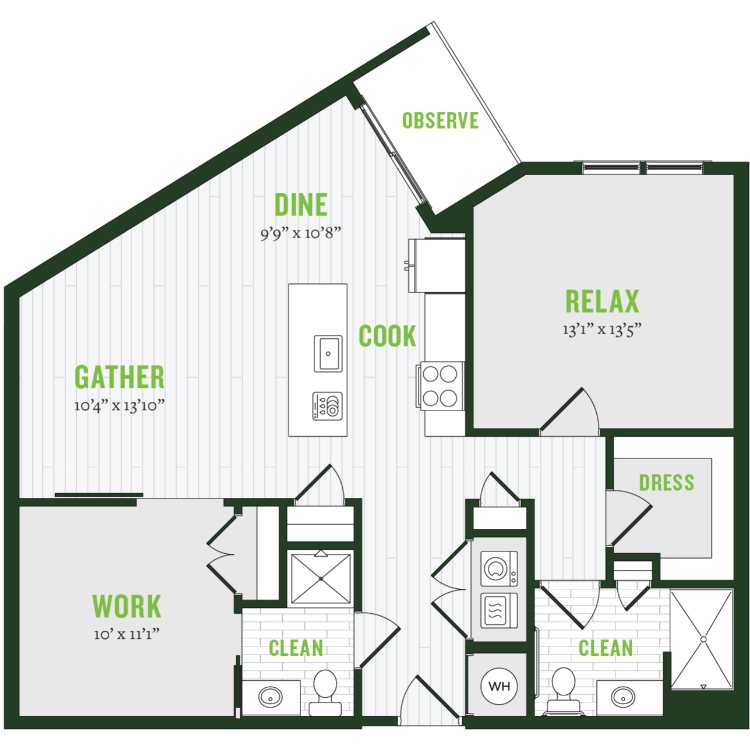
A7
Details
- Beds: 1 Bedroom
- Baths: 2
- Square Feet: 1059
- Rent: Call for details.
- Deposit: Call for details.
Floor Plan Amenities
- Gas Cooking Ranges
- Stainless Steel Appliances
- Granite Countertops
- Custom-built, Movable Kitchen Island
- Sliding Wooden Barn Doors
- Open-Concept Floor Plans
- Subway Tile Bathrooms with Soaking Tubs and Linen Closets
- Huge Walk-in Closets
- Washer and Dryer in Every Unit
- Outdoor Balconies
* in select apartment homes
2 Bedroom Floor Plan
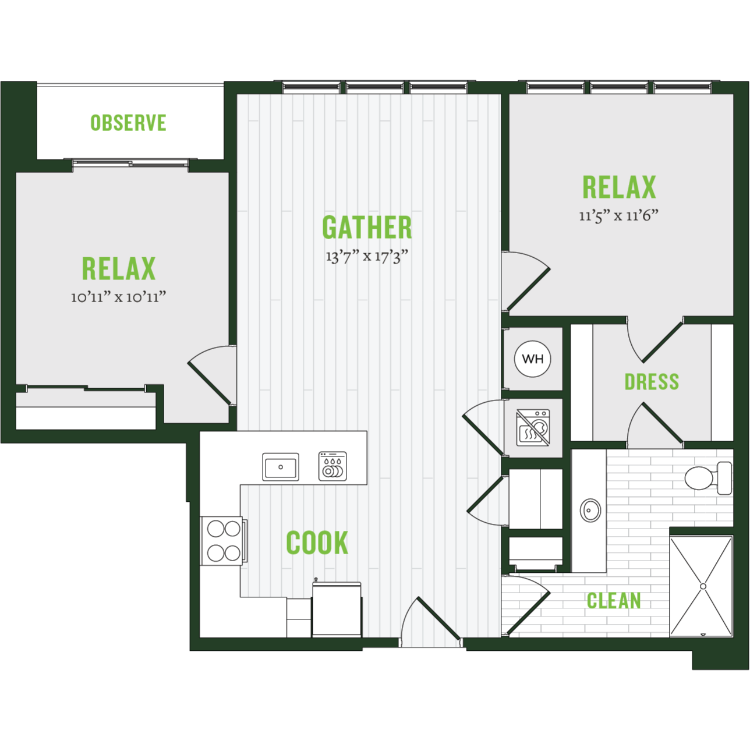
B2
Details
- Beds: 2 Bedrooms
- Baths: 2
- Square Feet: 943
- Rent: Call for details.
- Deposit: Call for details.
Floor Plan Amenities
- Gas Cooking Ranges
- Stainless Steel Appliances
- Granite Countertops
- Custom-built, Movable Kitchen Island
- Sliding Wooden Barn Doors
- Open-Concept Floor Plans
- Subway Tile Bathrooms with Soaking Tubs and Linen Closets
- Huge Walk-in Closets
- Washer and Dryer in Every Unit
- Outdoor Balconies
* in select apartment homes
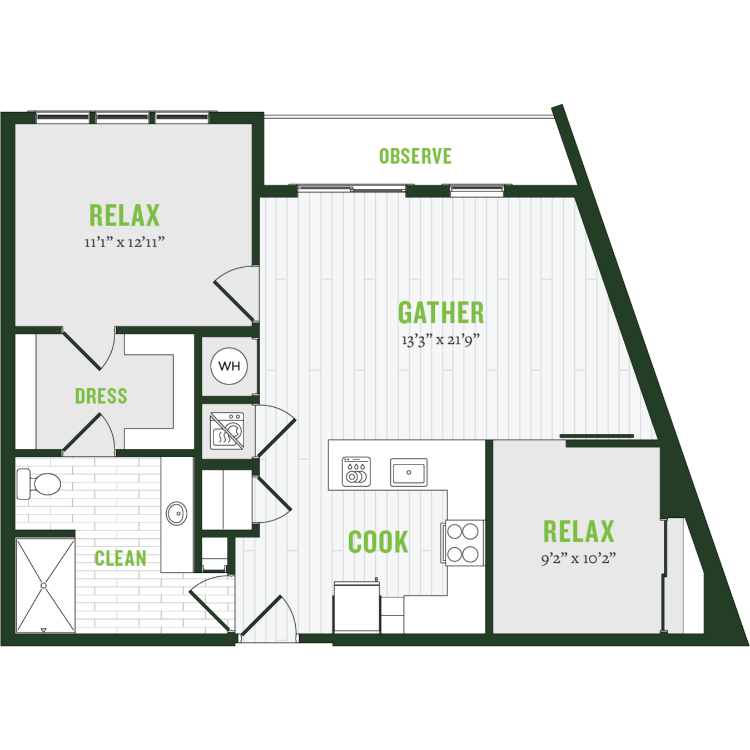
B1
Details
- Beds: 2 Bedrooms
- Baths: 1
- Square Feet: 942
- Rent: Call for details.
- Deposit: Call for details.
Floor Plan Amenities
- Gas Cooking Ranges
- Stainless Steel Appliances
- Granite Countertops
- Custom-built, Movable Kitchen Island
- Sliding Wooden Barn Doors
- Open-Concept Floor Plans
- Subway Tile Bathrooms with Soaking Tubs and Linen Closets
- Huge Walk-in Closets
- Washer and Dryer in Every Unit
- Outdoor Balconies
* in select apartment homes
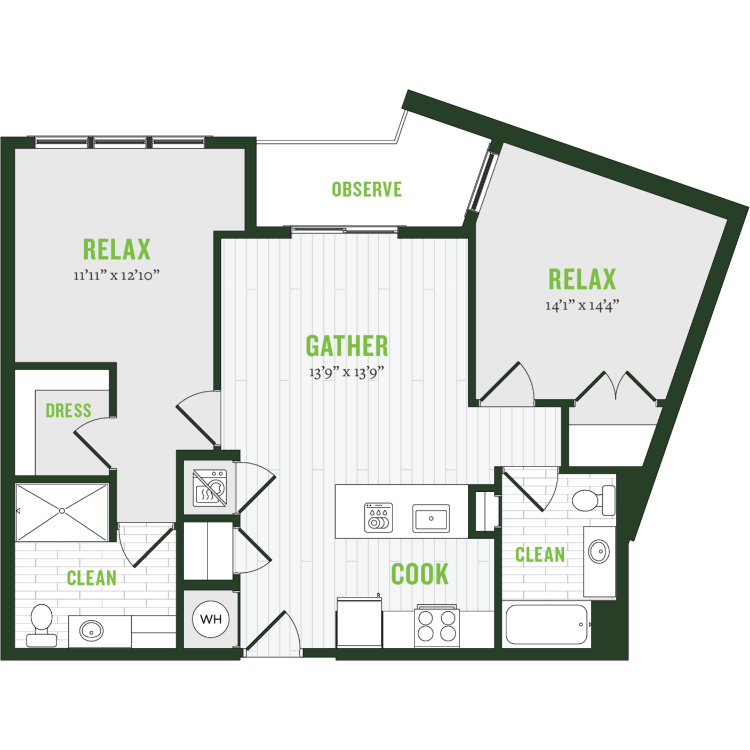
B3
Details
- Beds: 2 Bedrooms
- Baths: 2
- Square Feet: 987
- Rent: Call for details.
- Deposit: Call for details.
Floor Plan Amenities
- Gas Cooking Ranges
- Stainless Steel Appliances
- Granite Countertops
- Custom-built, Movable Kitchen Island
- Sliding Wooden Barn Doors
- Open-Concept Floor Plans
- Subway Tile Bathrooms with Soaking Tubs and Linen Closets
- Huge Walk-in Closets
- Washer and Dryer in Every Unit
- Outdoor Balconies
* in select apartment homes
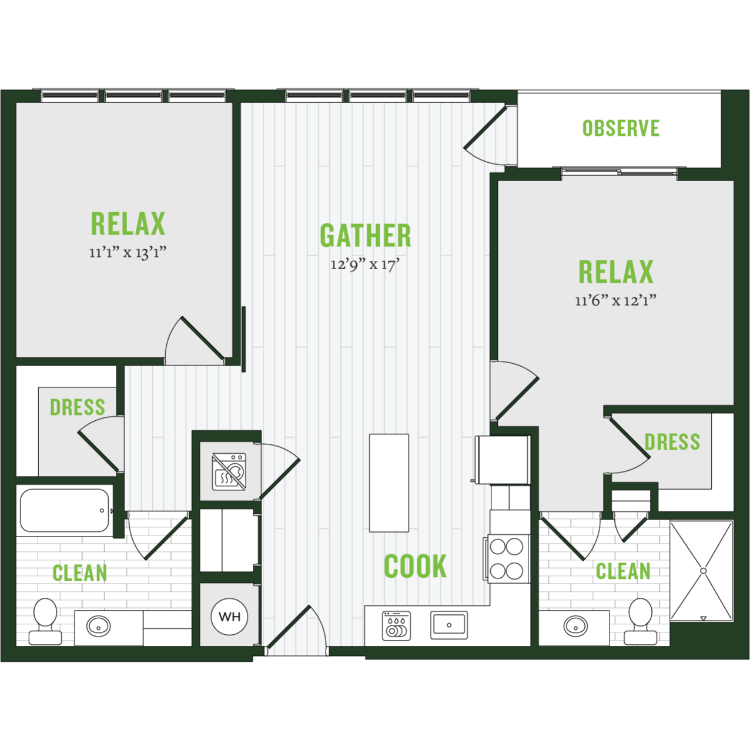
B4
Details
- Beds: 2 Bedrooms
- Baths: 2
- Square Feet: 1040
- Rent: Call for details.
- Deposit: One Month’s Rent or ask about our RentersPlus Package*
Floor Plan Amenities
- Gas Cooking Ranges
- Stainless Steel Appliances
- Granite Countertops
- Custom-built, Movable Kitchen Island
- Sliding Wooden Barn Doors
- Open-Concept Floor Plans
- Subway Tile Bathrooms with Soaking Tubs and Linen Closets
- Huge Walk-in Closets
- Washer and Dryer in Every Unit
- Outdoor Balconies
* in select apartment homes
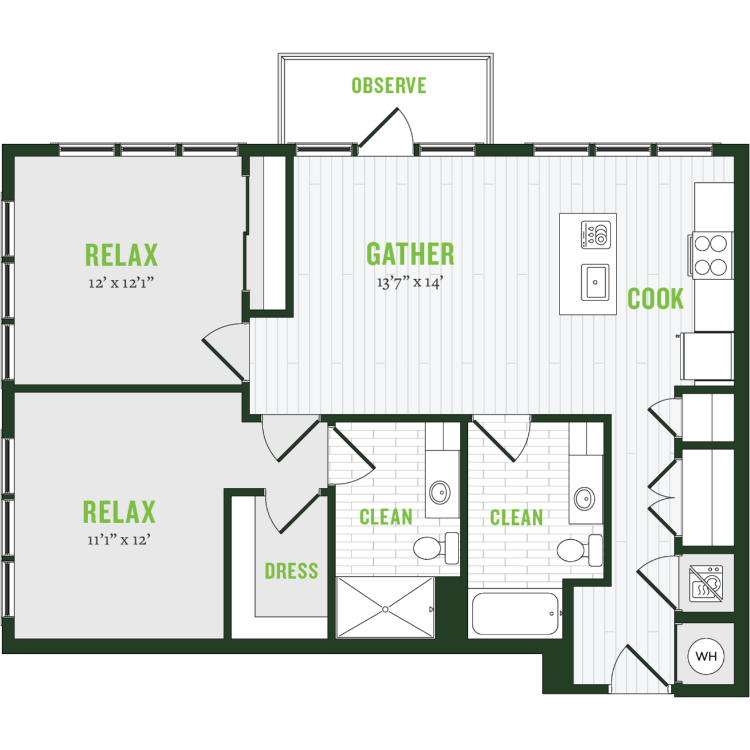
B5
Details
- Beds: 2 Bedrooms
- Baths: 2
- Square Feet: 1051
- Rent: Call for details.
- Deposit: One Month’s Rent or ask about our RentersPlus Package*
Floor Plan Amenities
- Gas Cooking Ranges
- Stainless Steel Appliances
- Granite Countertops
- Custom-built, Movable Kitchen Island
- Sliding Wooden Barn Doors
- Open-Concept Floor Plans
- Subway Tile Bathrooms with Soaking Tubs and Linen Closets
- Huge Walk-in Closets
- Washer and Dryer in Every Unit
- Outdoor Balconies
* in select apartment homes
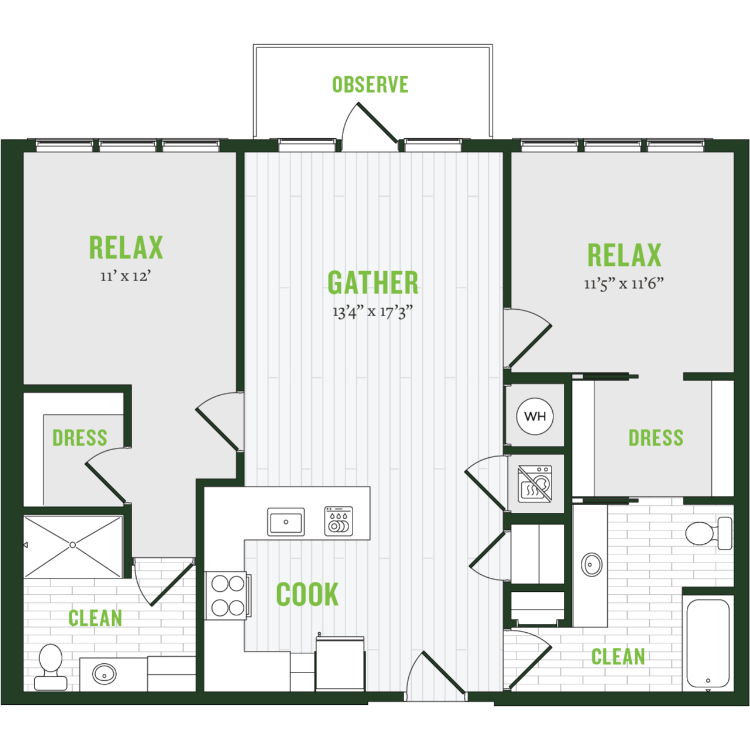
B6
Details
- Beds: 2 Bedrooms
- Baths: 2
- Square Feet: 1082
- Rent: Call for details.
- Deposit: One Month’s Rent or ask about our RentersPlus Package*
Floor Plan Amenities
- Gas Cooking Ranges
- Stainless Steel Appliances
- Granite Countertops
- Custom-built, Movable Kitchen Island
- Sliding Wooden Barn Doors
- Open-Concept Floor Plans
- Subway Tile Bathrooms with Soaking Tubs and Linen Closets
- Huge Walk-in Closets
- Washer and Dryer in Every Unit
- Outdoor Balconies
* in select apartment homes
Floor Plan Photos
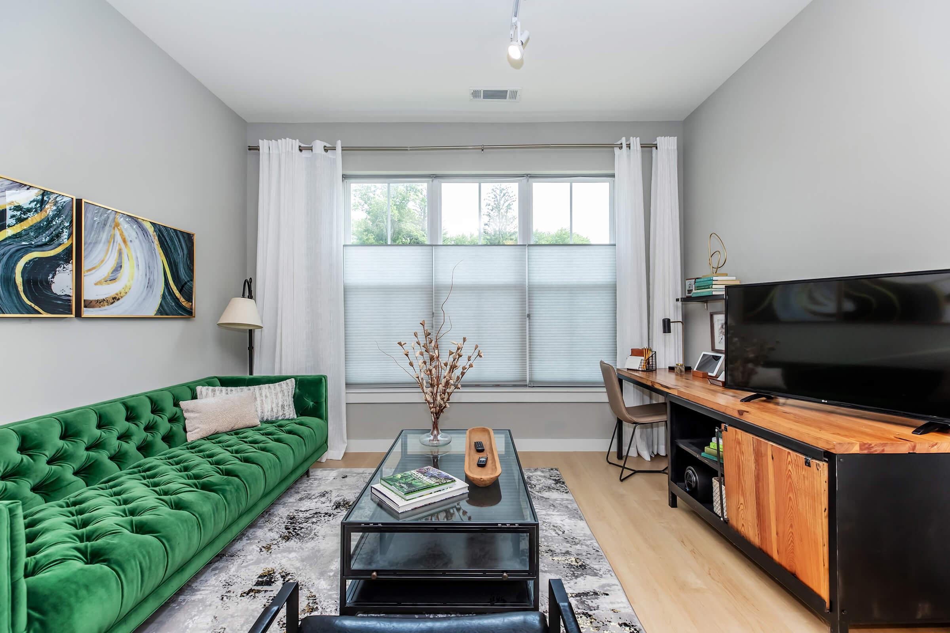
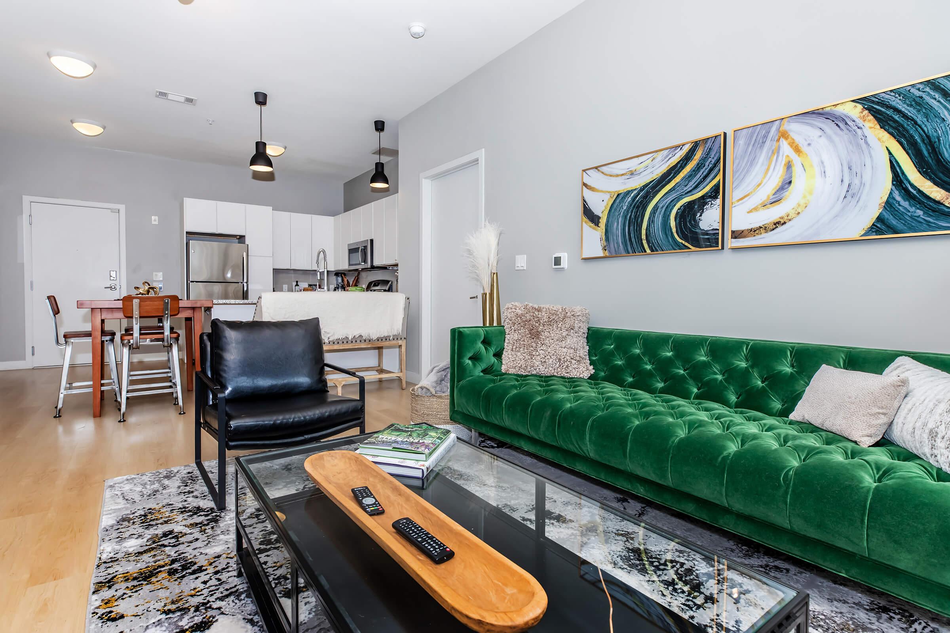
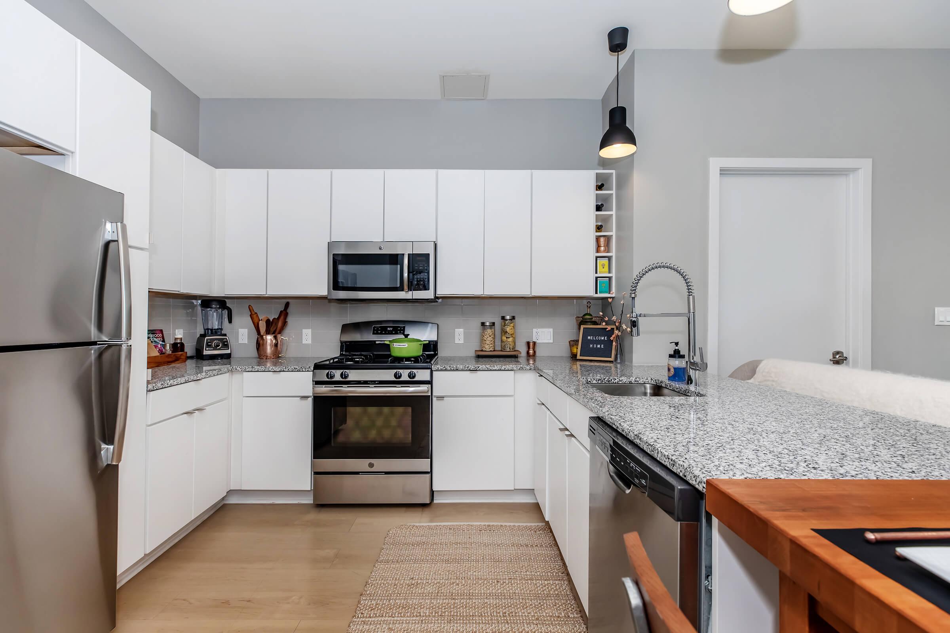
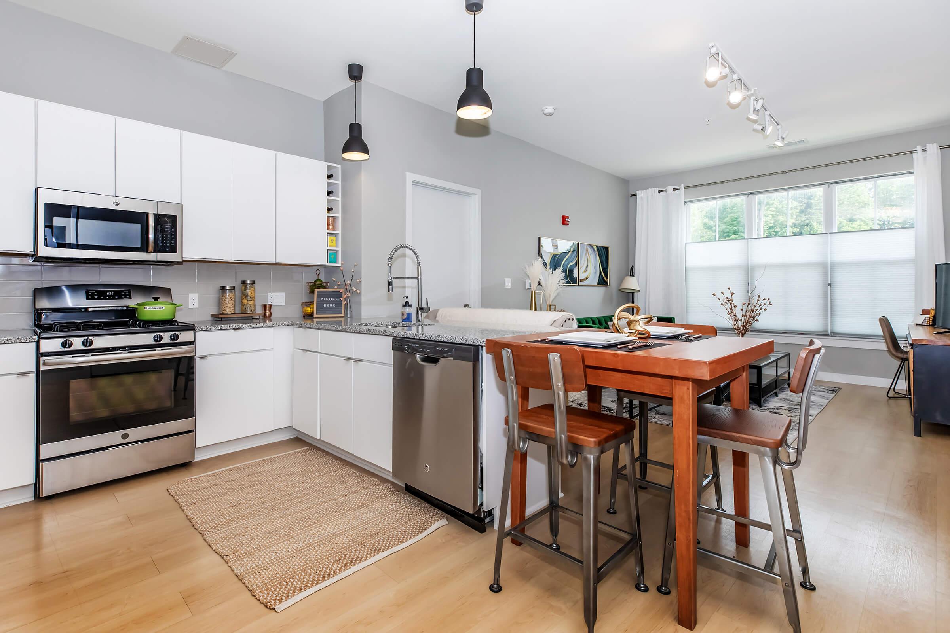
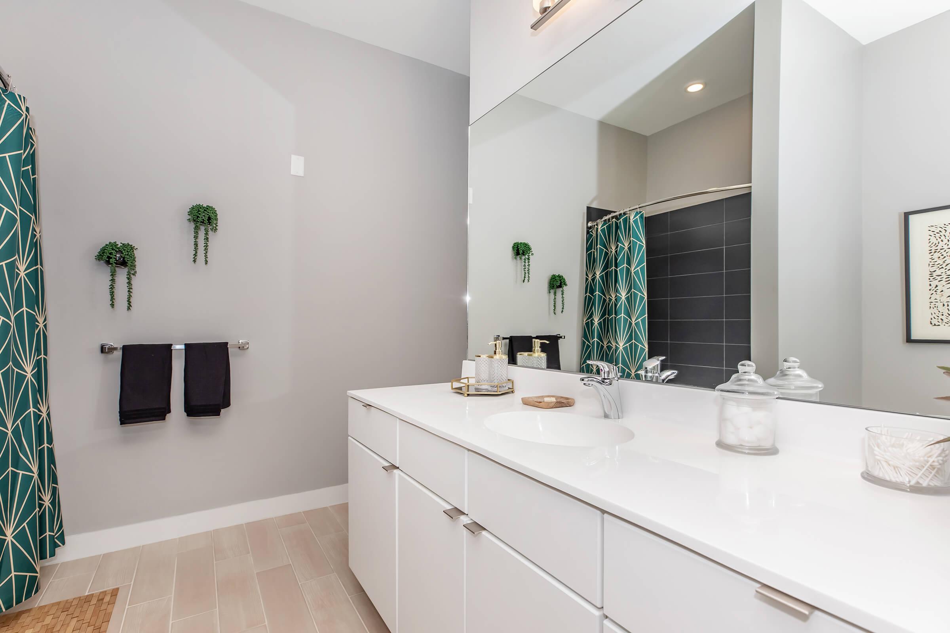
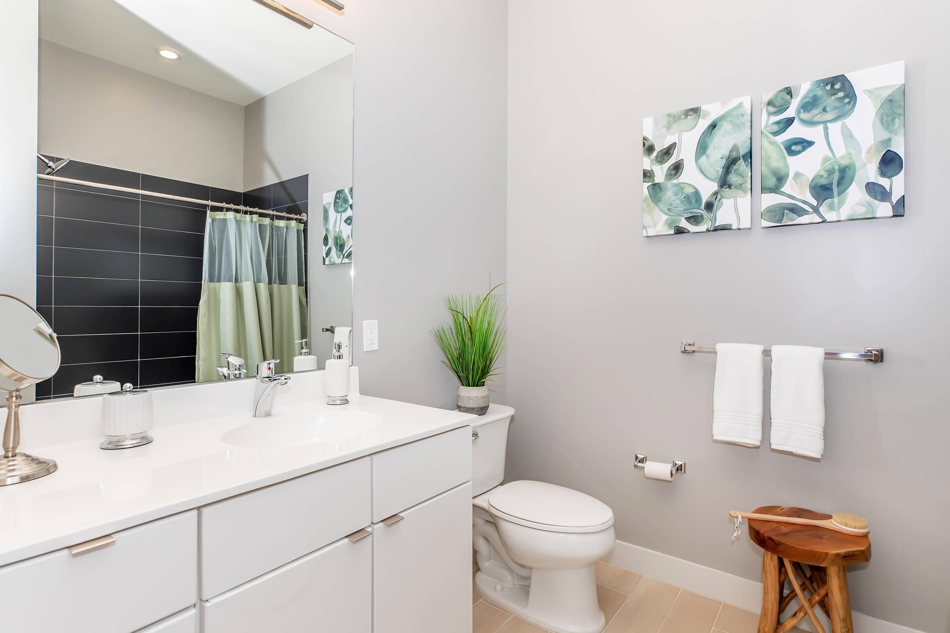
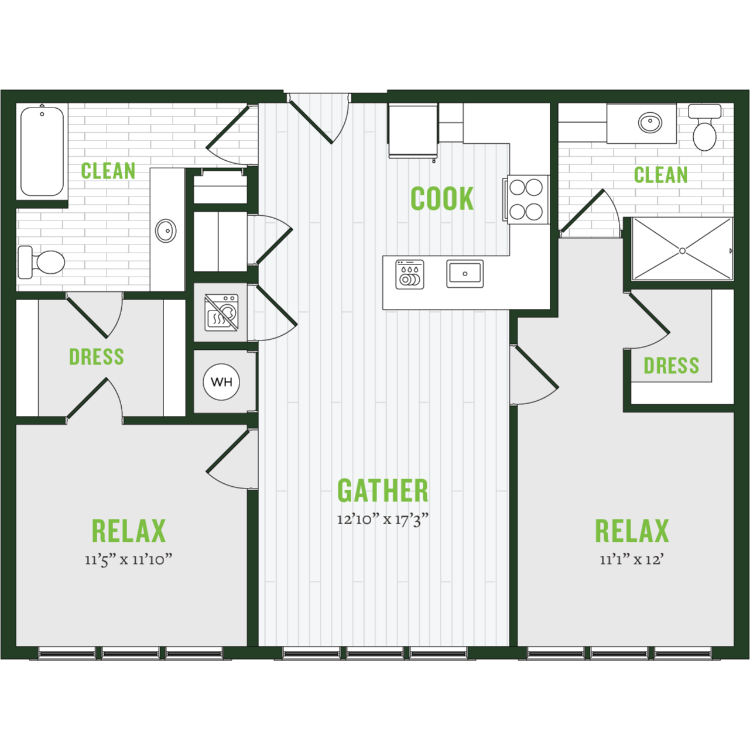
B6B
Details
- Beds: 2 Bedrooms
- Baths: 2
- Square Feet: 1082
- Rent: Call for details.
- Deposit: One Month’s Rent or ask about our RentersPlus Package*
Floor Plan Amenities
- Gas Cooking Ranges
- Stainless Steel Appliances
- Granite Countertops
- Custom-built, Movable Kitchen Island
- Sliding Wooden Barn Doors
- Open-Concept Floor Plans
- Subway Tile Bathrooms with Soaking Tubs and Linen Closets
- Huge Walk-in Closets
- Washer and Dryer in Every Unit
- Outdoor Balconies
* in select apartment homes
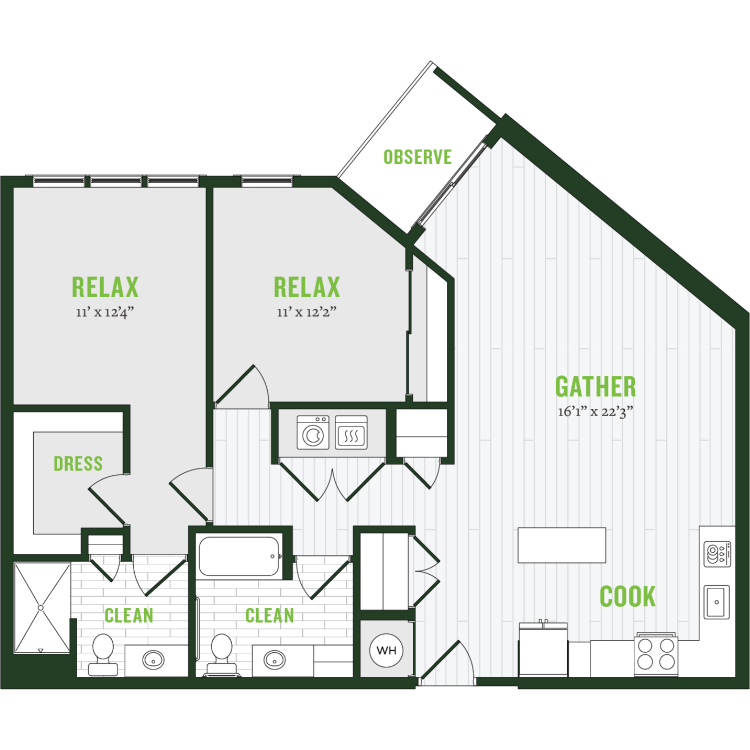
B7
Details
- Beds: 2 Bedrooms
- Baths: 2
- Square Feet: 1172
- Rent: Call for details.
- Deposit: One Month’s Rent or ask about our RentersPlus Package*
Floor Plan Amenities
- Gas Cooking Ranges
- Stainless Steel Appliances
- Granite Countertops
- Custom-built, Movable Kitchen Island
- Sliding Wooden Barn Doors
- Open-Concept Floor Plans
- Subway Tile Bathrooms with Soaking Tubs and Linen Closets
- Huge Walk-in Closets
- Washer and Dryer in Every Unit
- Outdoor Balconies
* in select apartment homes
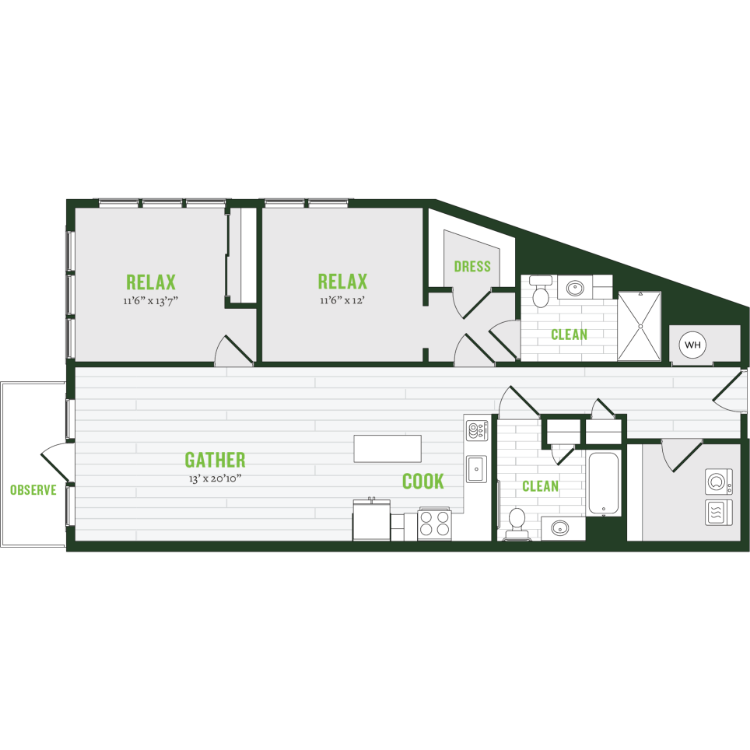
B8
Details
- Beds: 2 Bedrooms
- Baths: 2
- Square Feet: 1207
- Rent: Call for details.
- Deposit: One Month’s Rent or ask about our RentersPlus Package*
Floor Plan Amenities
- Gas Cooking Ranges
- Stainless Steel Appliances
- Granite Countertops
- Custom-built, Movable Kitchen Island
- Sliding Wooden Barn Doors
- Open-Concept Floor Plans
- Subway Tile Bathrooms with Soaking Tubs and Linen Closets
- Huge Walk-in Closets
- Washer and Dryer in Every Unit
- Outdoor Balconies
* in select apartment homes
3 Bedroom Floor Plan
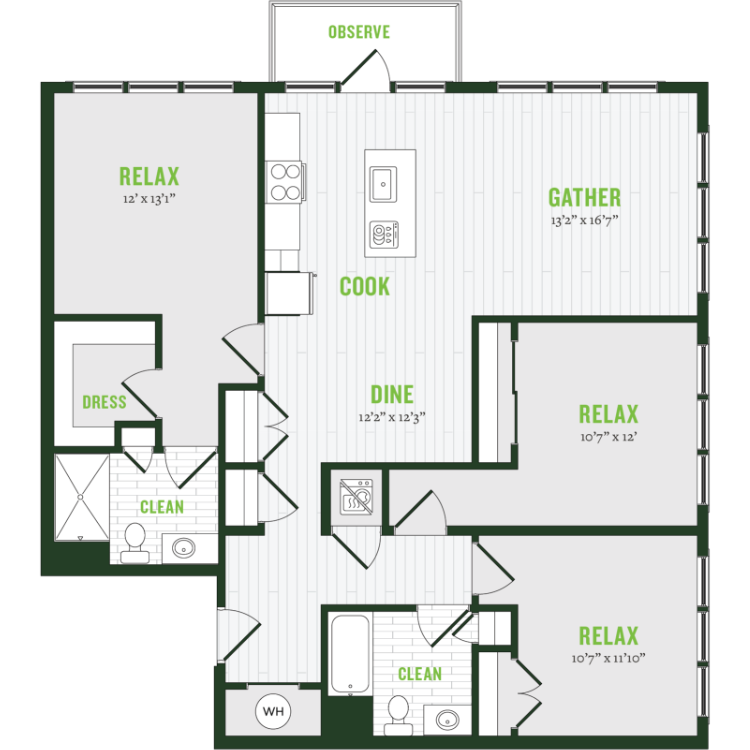
C1
Details
- Beds: 3 Bedrooms
- Baths: 2
- Square Feet: 1412
- Rent: Call for details.
- Deposit: Call for details.
Floor Plan Amenities
- Gas Cooking Ranges
- Stainless Steel Appliances
- Granite Countertops
- Custom-built, Movable Kitchen Island
- Sliding Wooden Barn Doors
- Open-Concept Floor Plans
- Subway Tile Bathrooms with Soaking Tubs and Linen Closets
- Huge Walk-in Closets
- Washer and Dryer in Every Unit
- Outdoor Balconies
* in select apartment homes
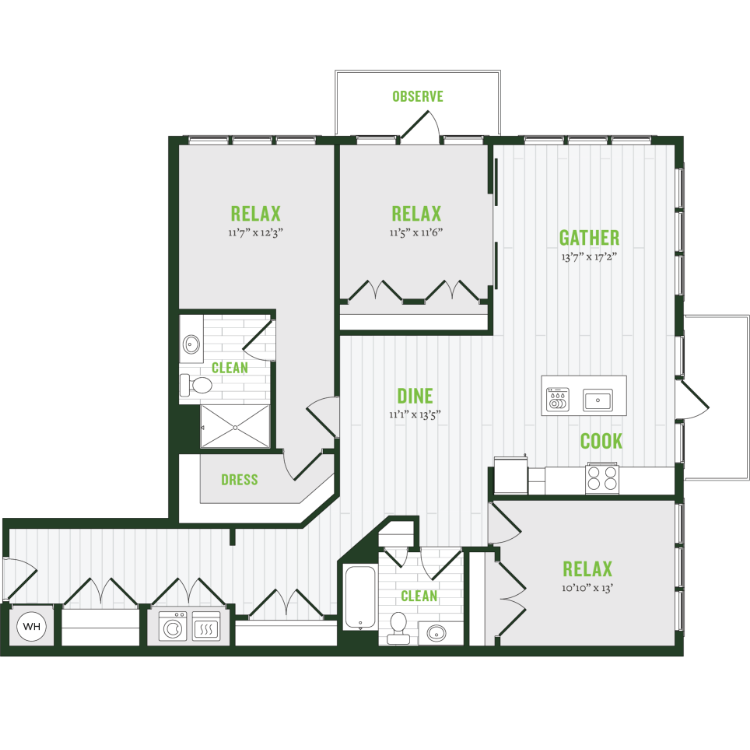
C2
Details
- Beds: 3 Bedrooms
- Baths: 2
- Square Feet: 1573
- Rent: Call for details.
- Deposit: Call for details.
Floor Plan Amenities
- Gas Cooking Ranges
- Stainless Steel Appliances
- Granite Countertops
- Custom-built, Movable Kitchen Island
- Sliding Wooden Barn Doors
- Open-Concept Floor Plans
- Subway Tile Bathrooms with Soaking Tubs and Linen Closets
- Huge Walk-in Closets
- Washer and Dryer in Every Unit
- Outdoor Balconies
* in select apartment homes
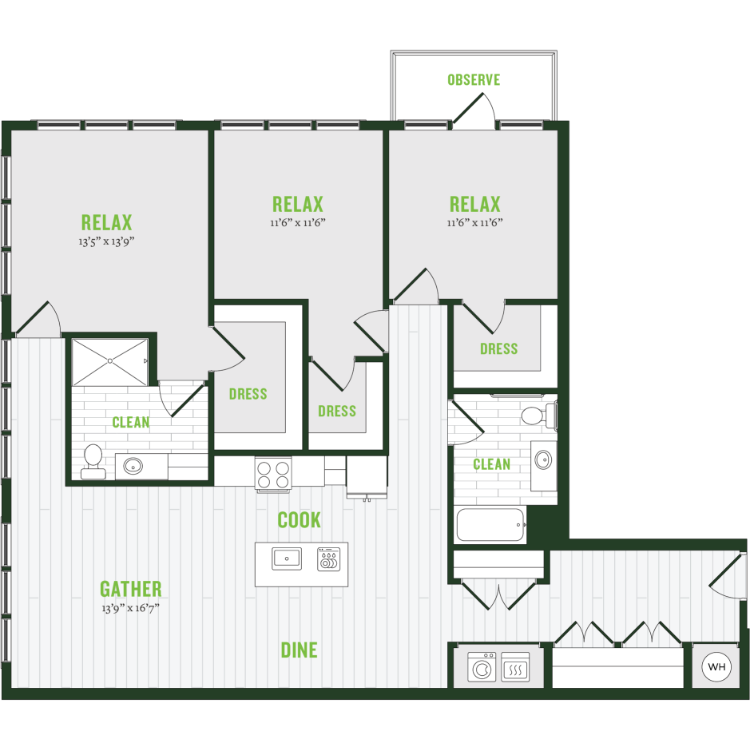
C2B
Details
- Beds: 3 Bedrooms
- Baths: 2
- Square Feet: 1613
- Rent: Call for details.
- Deposit: Call for details.
Floor Plan Amenities
- Gas Cooking Ranges
- Stainless Steel Appliances
- Granite Countertops
- Custom-built, Movable Kitchen Island
- Sliding Wooden Barn Doors
- Open-Concept Floor Plans
- Subway Tile Bathrooms with Soaking Tubs and Linen Closets
- Huge Walk-in Closets
- Washer and Dryer in Every Unit
- Outdoor Balconies
* in select apartment homes
Show Unit Location
Select a floor plan or bedroom count to view those units on the overhead view on the site map. If you need assistance finding a unit in a specific location please call us at 860-809-5028 TTY: 711.
Amenities
Explore what your community has to offer
Over-The-Top Amenities
- Fitness Club Designed to Professional Standards, including Free Weights, Exercise Machines, Cardio Equipment, Yoga Room, and Spin Studio; features Unlimited Live and Prerecorded Classes Available via Peloton Cycle
- State-of-the-art Golf Simulator, providing Residents with Access to Championship courses 365 Days a Year
- Sprawling, Landscaped Courtyard featuring a Heated Pool with Teak Deck Furniture
- The Grill-zebo, a post-and-beam-style Covered Outdoor Kitchen with Multiple Grills and Food Prep Areas
- Outdoor Gathering Spaces, including Al Fresco Dining Tables and Fire Pit
- Community and Private Gardening Plots for Herbs, Vegetables, and Flowers
- Lawnside Outdoor Movie Theater with Adirondack Chairs
- Indoor Movie Theater Designed to be the World's Most Comfortable Living Room with Seating for Twenty-eight
- Quiet Reading Room with Lending Library, including a Curated Cookbook Collection of over 1,000 Books
- Steps from Bloomfield Center's Restaurants, Shopping, Movie Theater, Pharmacy, and Library
- Modern Farmhouse Style Amenity Space featuring Midcentury Modern Furniture, Vintage Oriental Rugs, Custom-built Wet Bar, and Event Space
- Sustainable, Energy-efficient Design, Materials, and Construction, including Wood Sourced On-site and reclaimed from Nearby Barns
- Art Program featuring Commissioned Works from Local Artists
- Pet-friendly Community with Dog Washing and Grooming Facilities
- Bike-friendly Community with Free Bike Sharing, along with Storage and Repair Space
- Convenient Package Concierge
- On-site Rapid Bus Transit (Routes #56 & #50)
- Free Parking and Available Covered Parking Spaces in Barn-style Carport
- Smoke-Free Community
- EV Charging Stations
- Complimentary Moving Assistance through Updater
- WiFi Enabled Amenity Spaces
Decked Out Apartments
- Gas Cooking Ranges
- Stainless Steel Appliances
- Granite Countertops
- Custom-built, Movable Kitchen Island*
- Sliding Wooden Barn Doors
- Open-Concept Floor Plans
- Subway Tile Bathrooms with Soaking Tubs and Linen Closets
- Huge Walk-in Closets
- Washer and Dryer in Every Unit
- Outdoor Balconies*
* in select apartment homes
Pet Policy
Heirloom Flats utilizes Pet Screening to screen household pets, validate reasonable accommodation requests for assistance animals, and confirm every resident understands our pet policies. All current and future residents must create a profile, even if there will not be a pet in the apartment. For more information regarding our policies, applicable fees, and restricted breeds, visit the community website.
Photos
Amenities
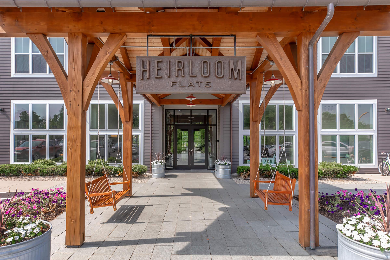
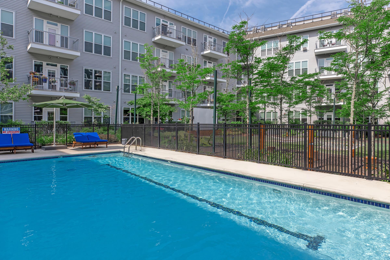
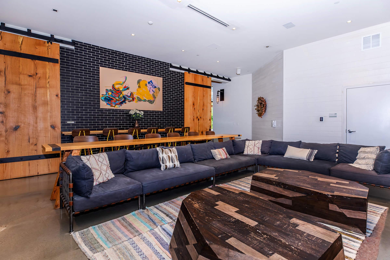
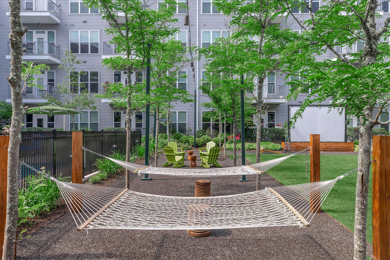
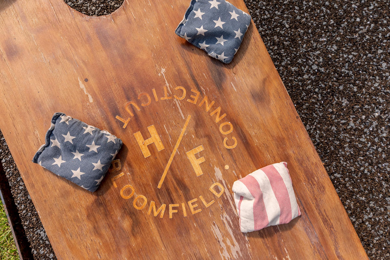
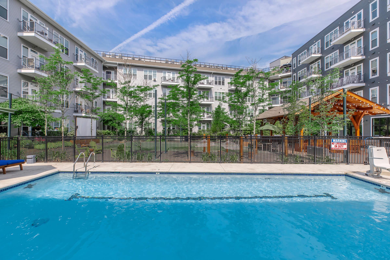
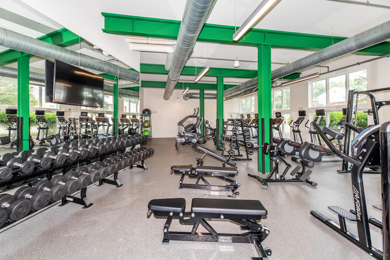
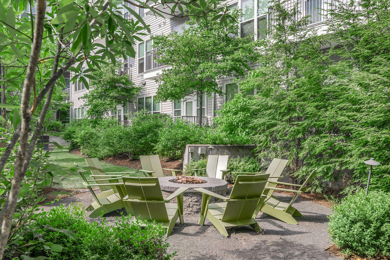
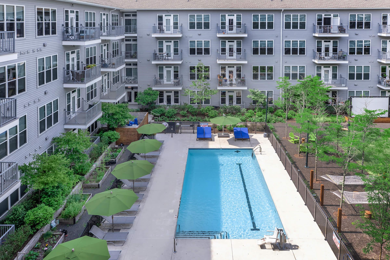
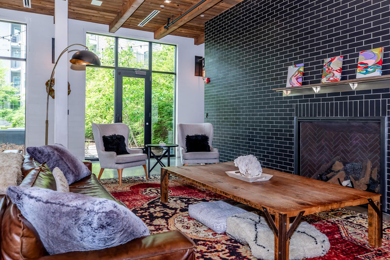
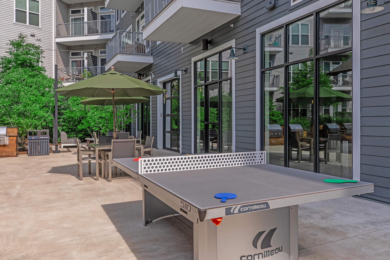
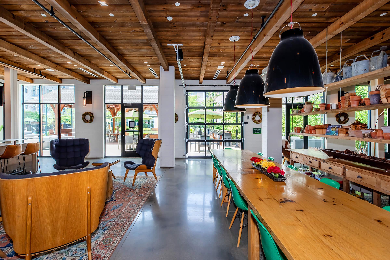
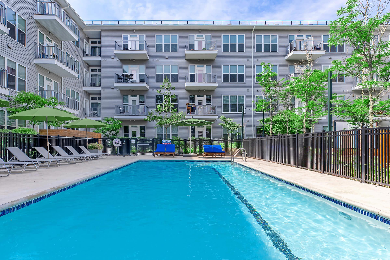
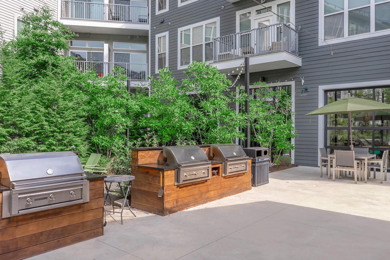
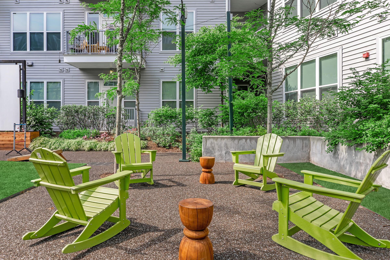
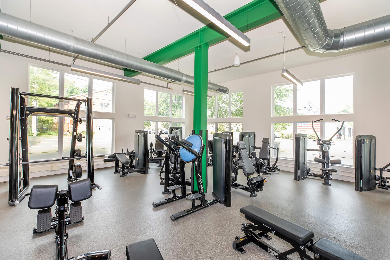
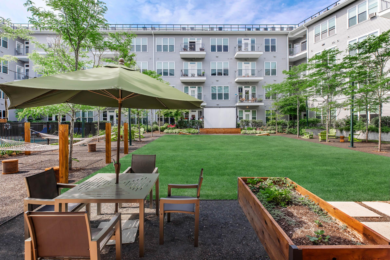
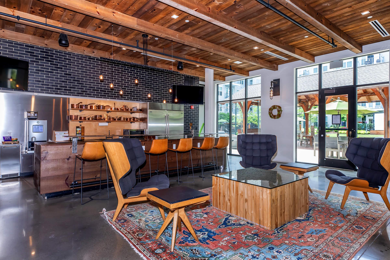
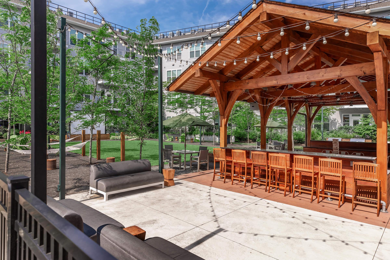
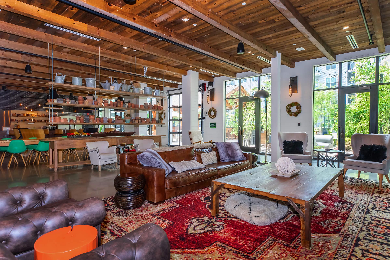
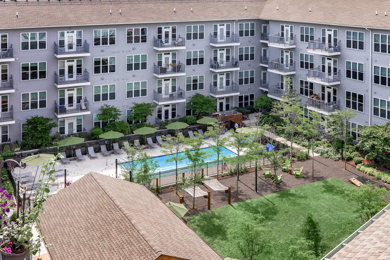
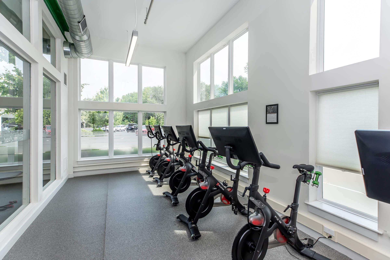
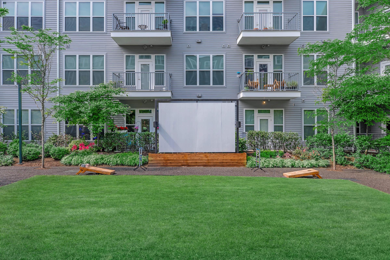
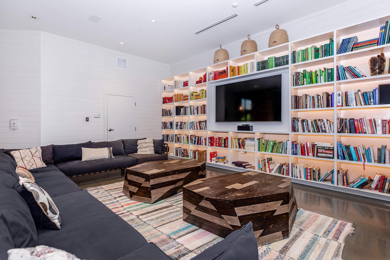
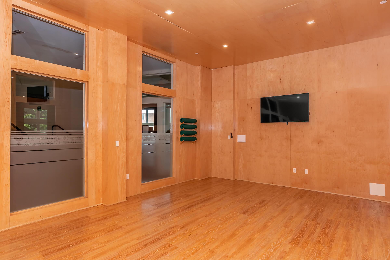
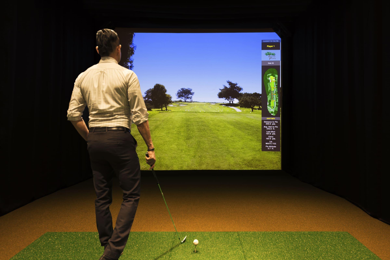
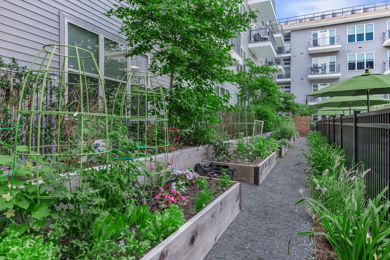
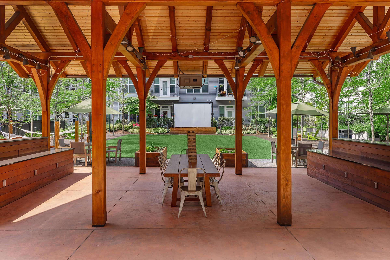
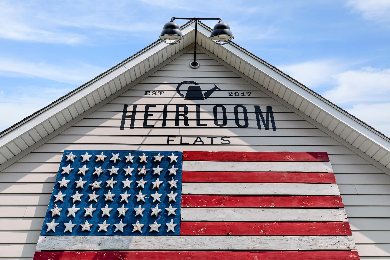
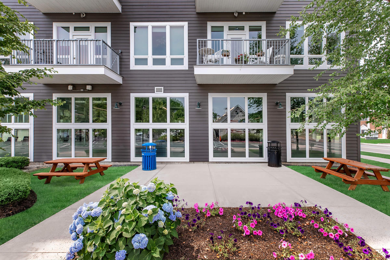
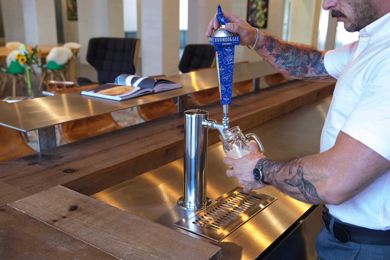
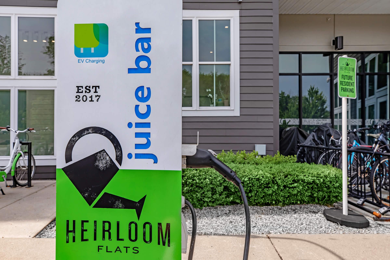
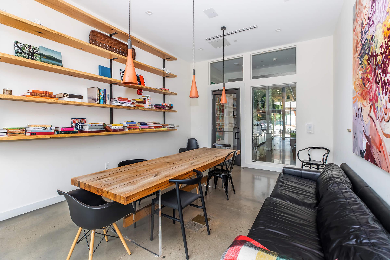
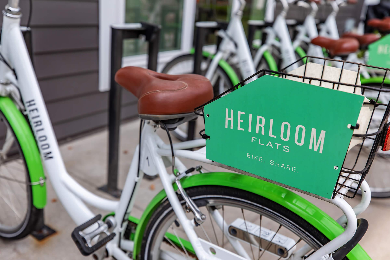
A1


B6






A3




Neighborhood
Points of Interest
Heirloom Flats
Located 700 Bloomfield Ave Bloomfield, CT 06002Bar/Lounge
Cafes, Restaurants & Bars
Cinema
Elementary School
Entertainment
Golf Course
Grocery Store
High School
Library
Middle School
Museum
Outdoor Recreation
Park
Parks & Recreation
Pet Services
Pharmacy
Post Office
Preschool
Restaurant
School
Shopping
University
Contact Us
Come in
and say hi
700 Bloomfield Ave
Bloomfield,
CT
06002
Phone Number:
860-809-5028
TTY: 711
Office Hours
Monday through Friday: 9:00 AM to 6:00 PM. Saturday: 10:00 AM to 5:00 PM. Sunday: 12:00 PM to 5:00 PM.